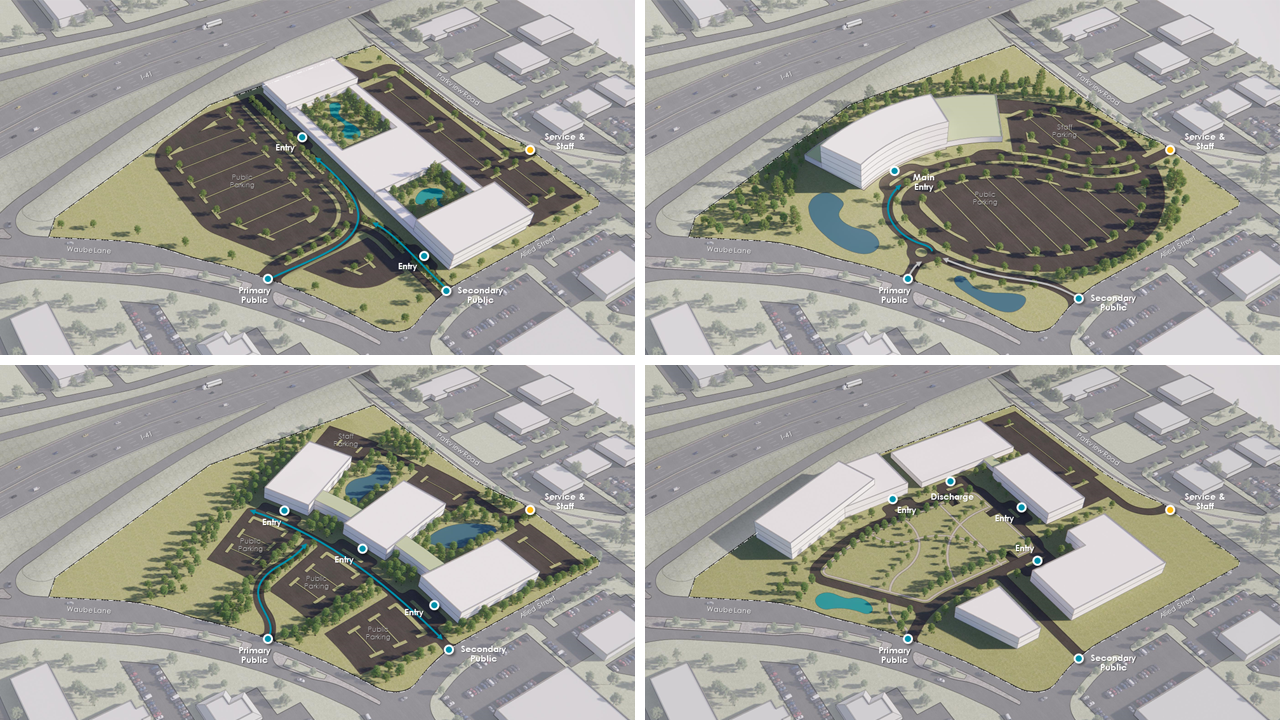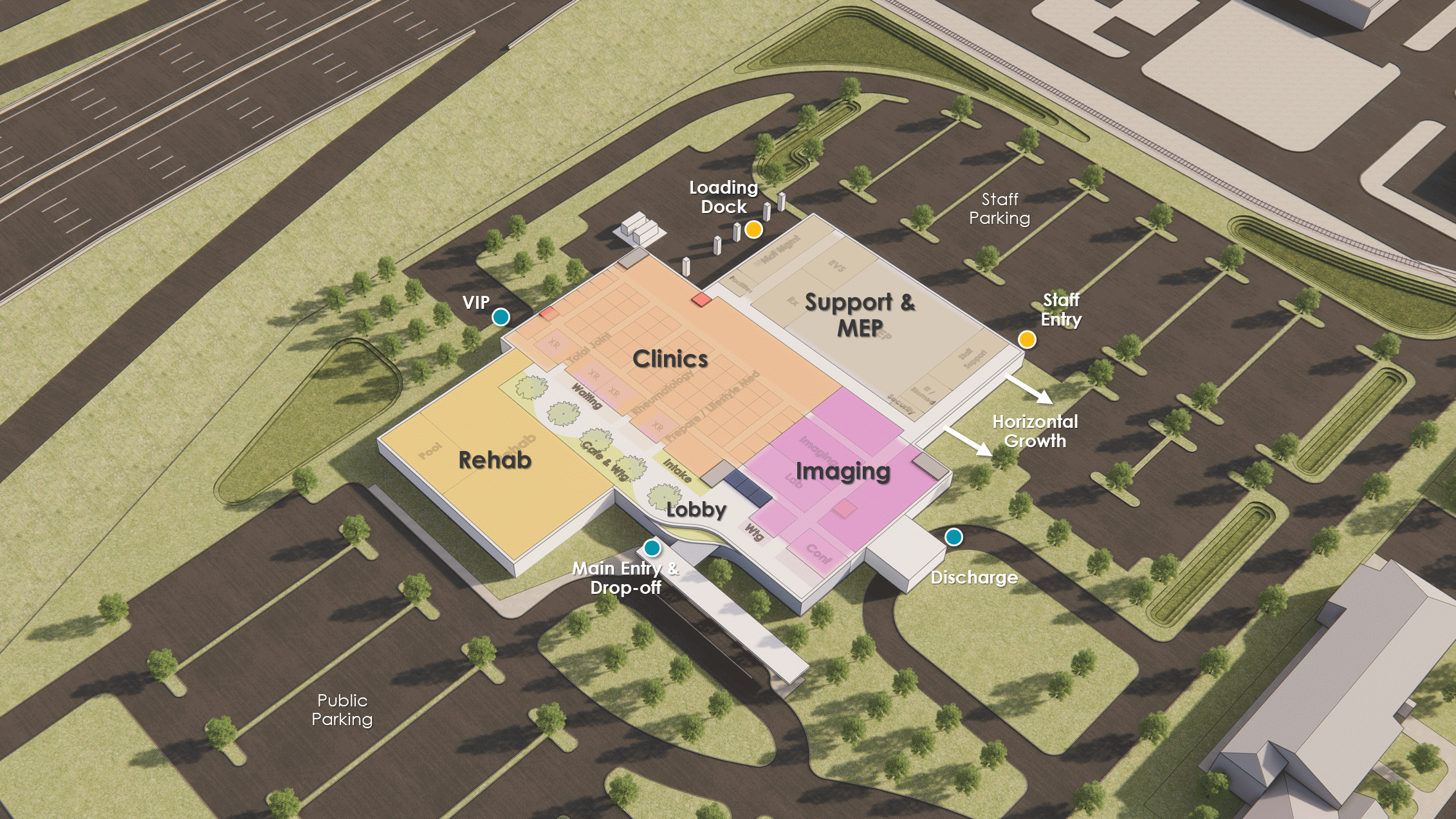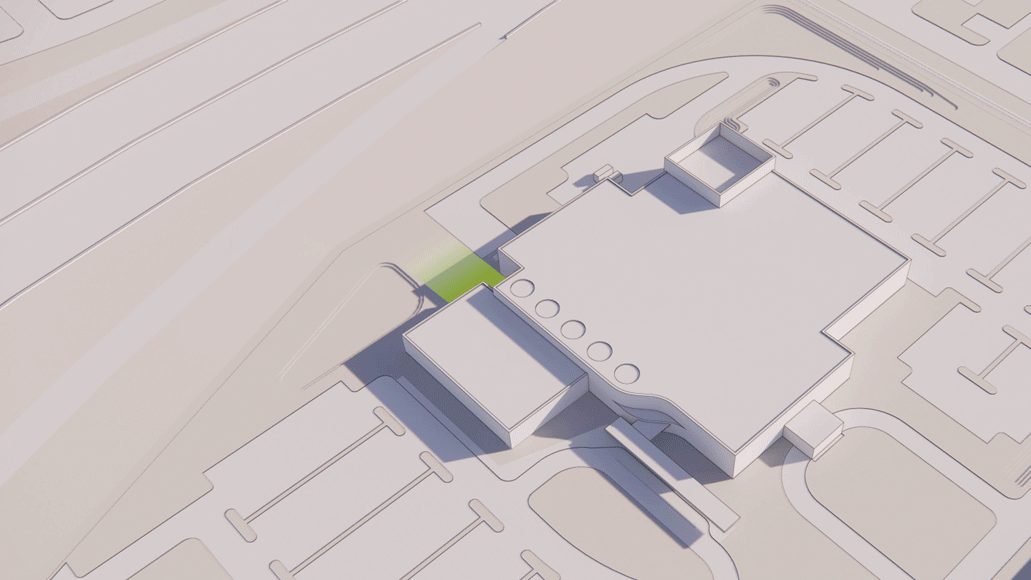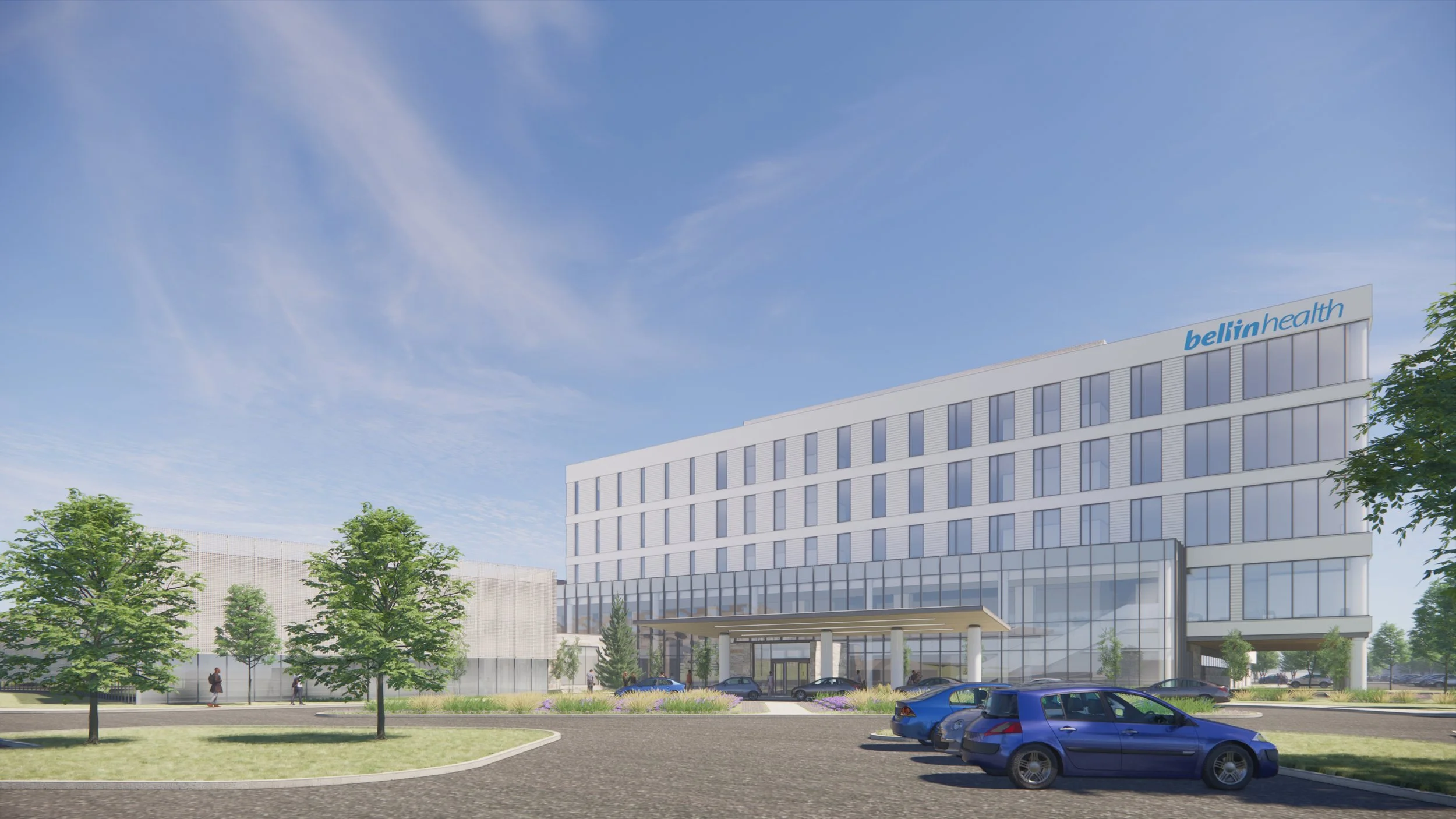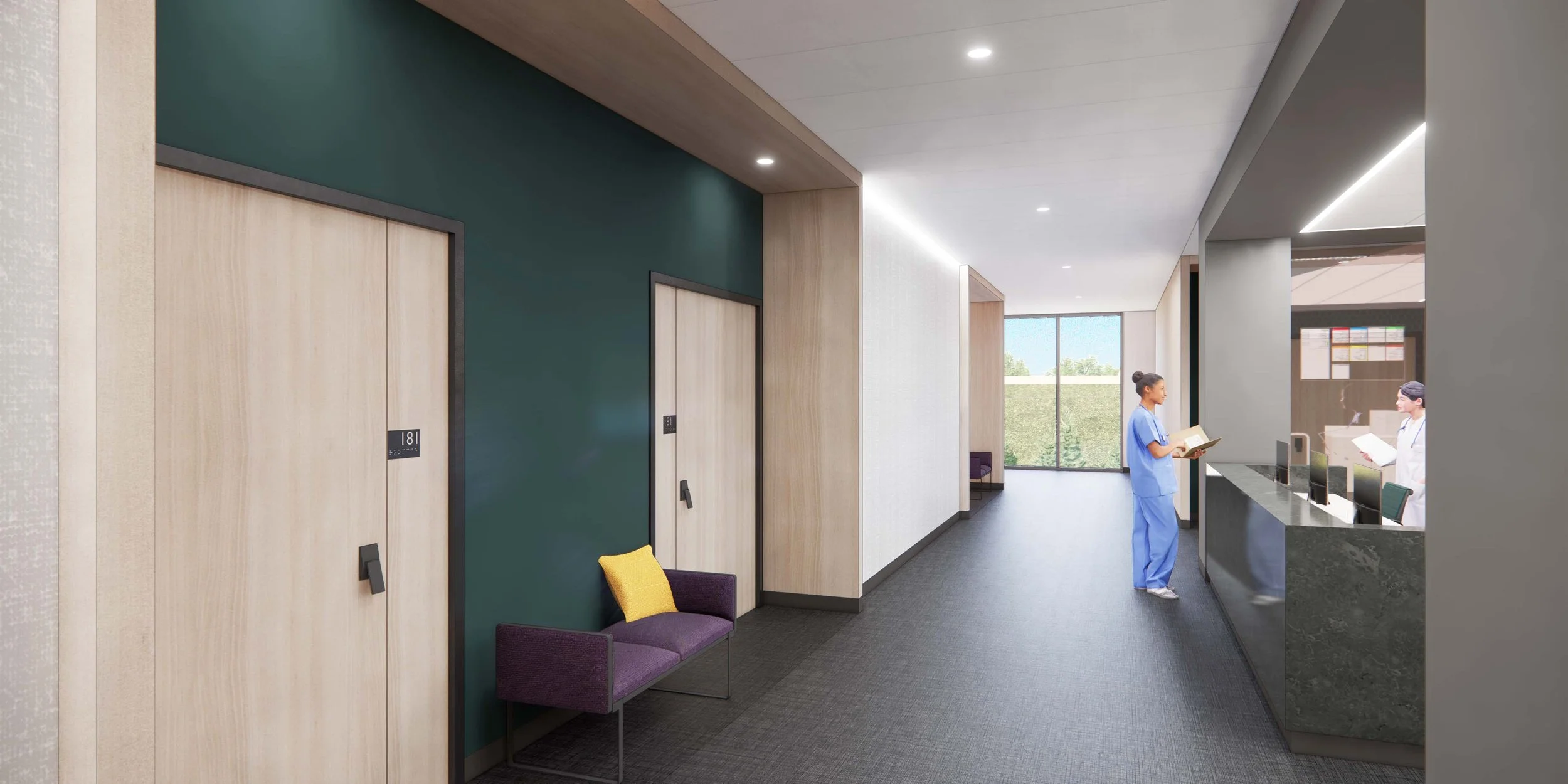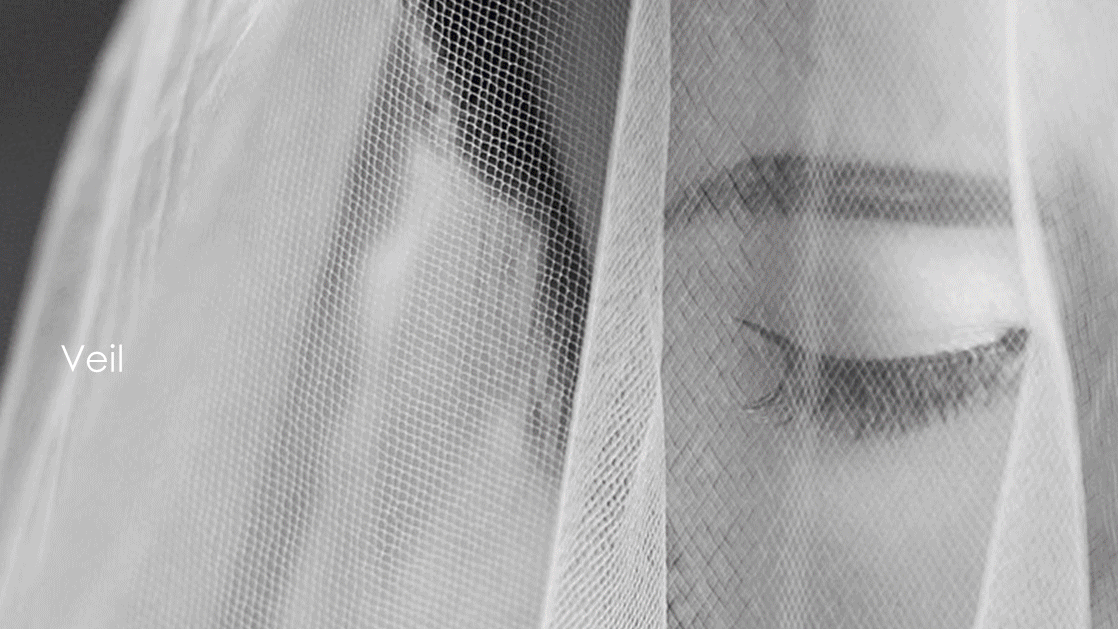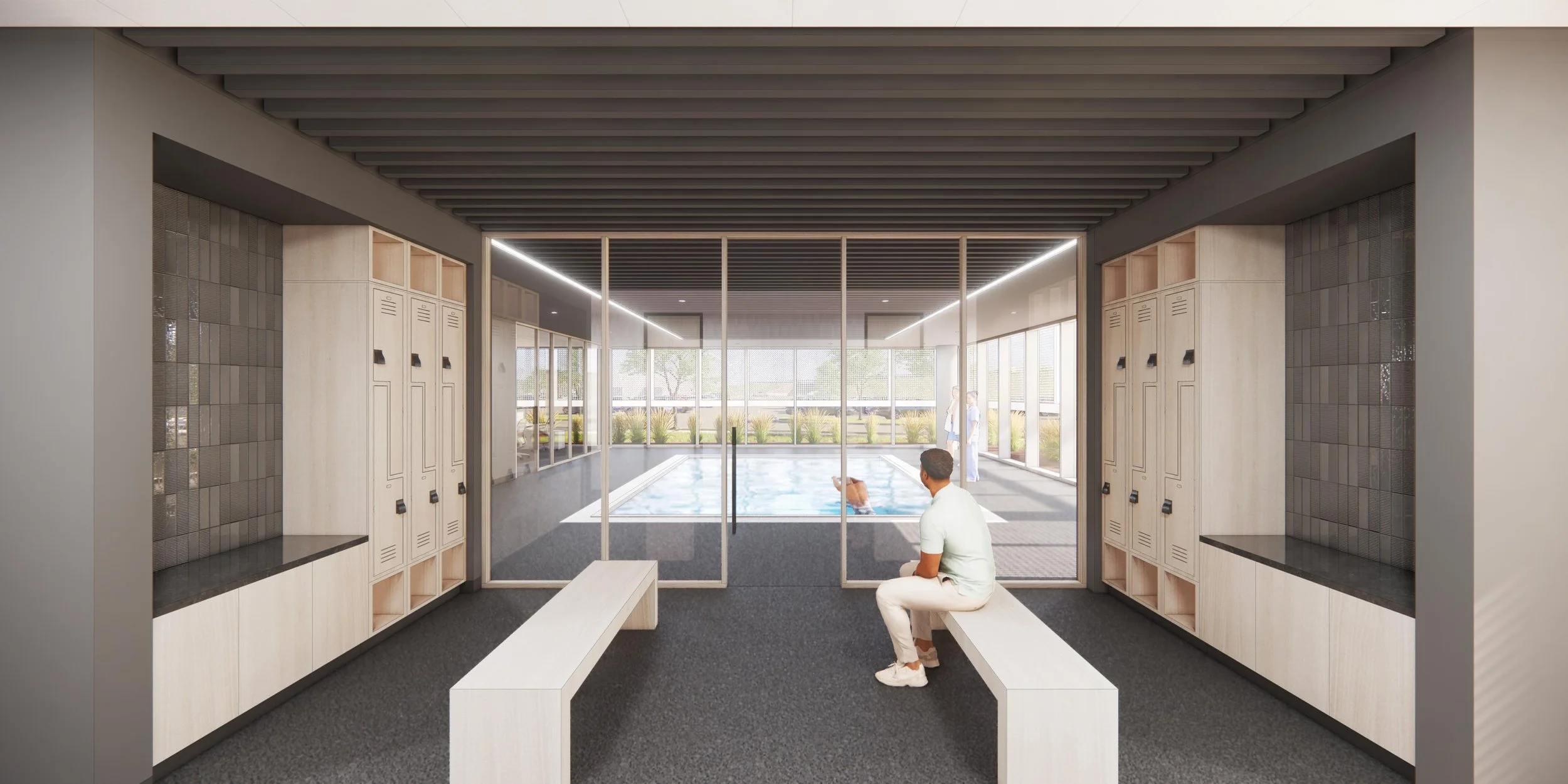
From Vision to Completion
Ashwaubenon, WI Bellin Health - Ambulatory Surgery Center
Under Construction, Expected Completion 2024
Design & Documentation Completed in 2022 while employed as Project Designer & Associate Vice President at HGA
Visioning & Master Planning
After an initial site feasibility study to help the client quantify the possibilities of this available land, we led them through an “extreme-scheme” exercise that explored a series singular visions of the site, to tease out the most successful elements of each, that could be carried forward into a final hybrid master plan, that could be quantified, budgeted & scheduled.
Exterior & Interior Design
Schematic design began with a step back to recommend a few small transformations, re-introducing captured exterior green spaces, building height, and other elements that were important visioning but fell away during master planning.
The exterior’s monochromatic application of multi-textural white concrete panels, perforated metal & light colored stone, takes inspiration from the iPhone-like look of the latest clinical technologies and pays homage to the area’s historically dominant industrial product…paper.
Interior Design
The interior provides interest through the judicious use of pops of vibrancy, while being careful not to distract from the visual and physical connections to the surrounding green spaces. As the patient moves from public to clinical spaces, the use of color and warm materials increases to help provide a calming & welcoming experience.
Rehab Veil
A perforated metal veil highlights the newest location of the system’s growing rehabilitation program. This scrim is folded and shaped to reveal the 2-story gym on one end, while concealing the private spaces of the exam rooms & therapy gyms at the other. The perforations of the veil become an integrated branding & art opportunity, and at night, a beacon for the entire campus.

