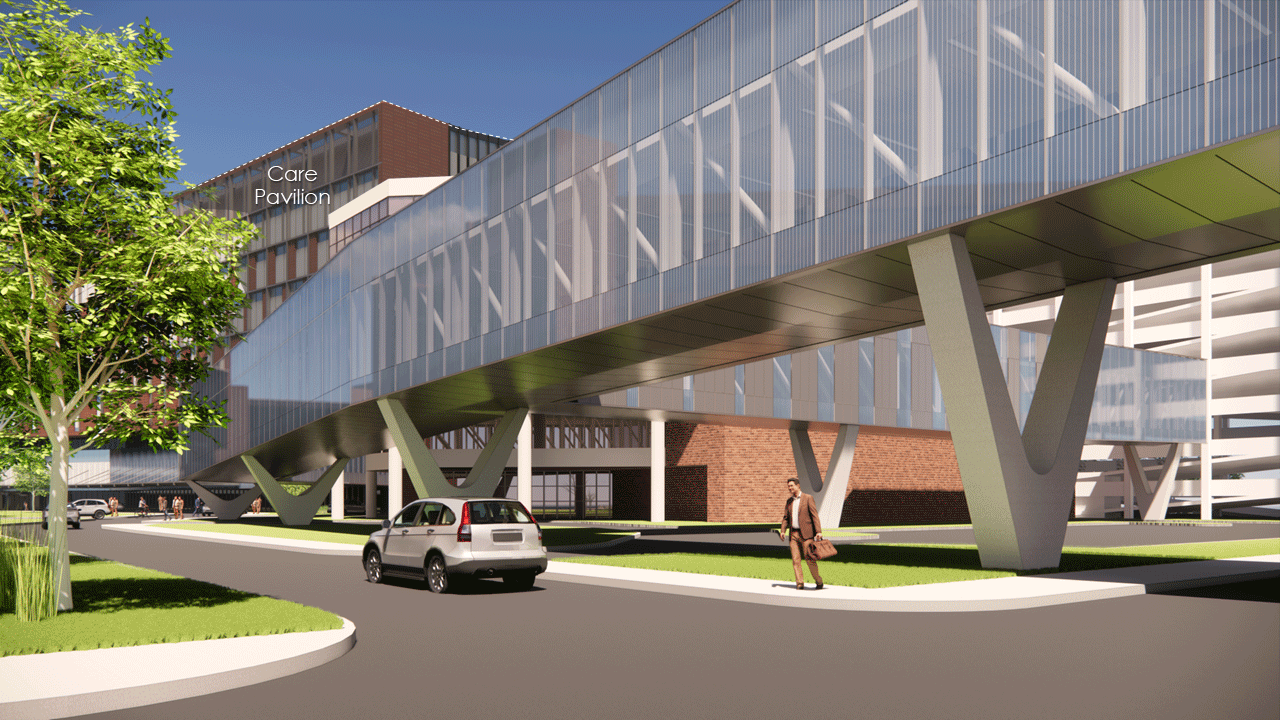
Crystalline Skyway
Minneapolis, MN Abbott Northwestern Hospital - Skyway
Under Construction
Design Completed in 2022 while employed as Project Designer & Associate Vice President at HGA
Taking visitors 300’ horizontally & 15’ vertically, this skyway will be the first impression for a majority of visitors arriving at hospital, offering them a connection from parking structure to lobby, free from the Minnesota winter elements.
The bends in the glass tube announce the flat moments of respite between the sloped sections, and help to break down its overwhelmingly long scale. Fritted glass curtainwall helps with solar performance, allows for unobstructed views down to the entry gardens below, and offers a texture to the crystalline lobby extension.
These simple features are supported by a playful v-shaped structural gesture that modulates its geometry as the skyway elevation chances, and becomes the showpiece of an otherwise subtle design.




